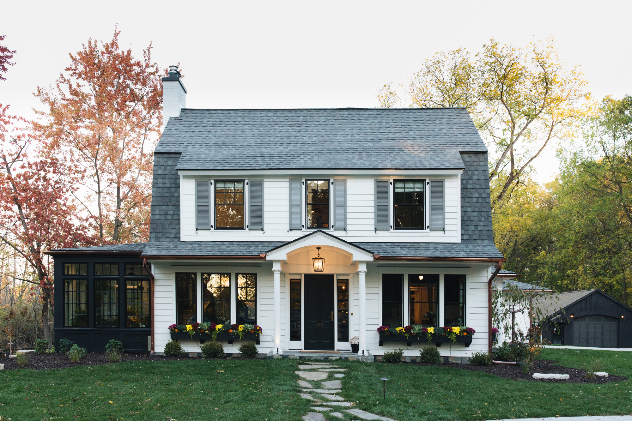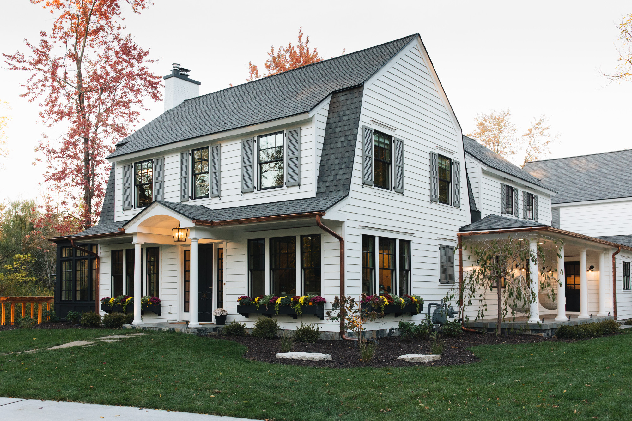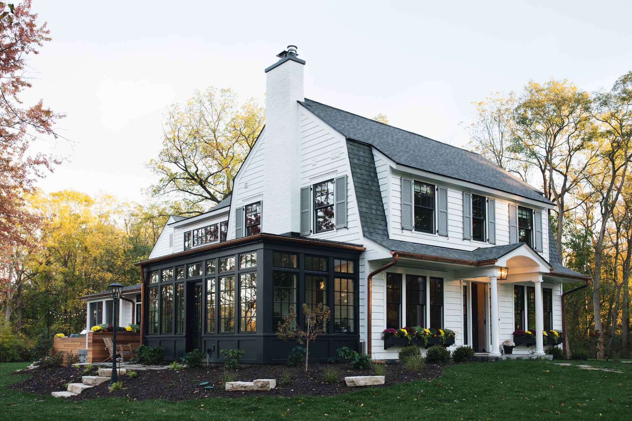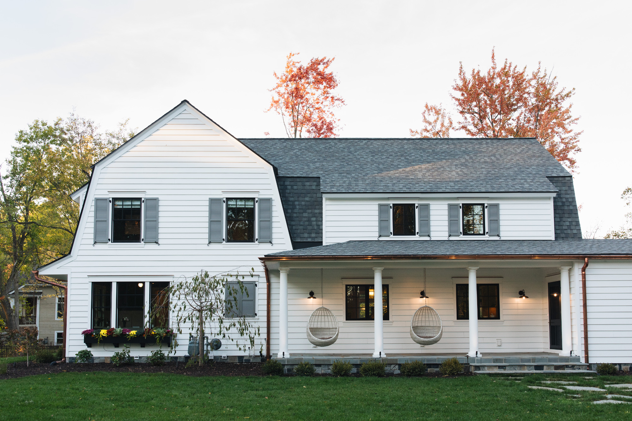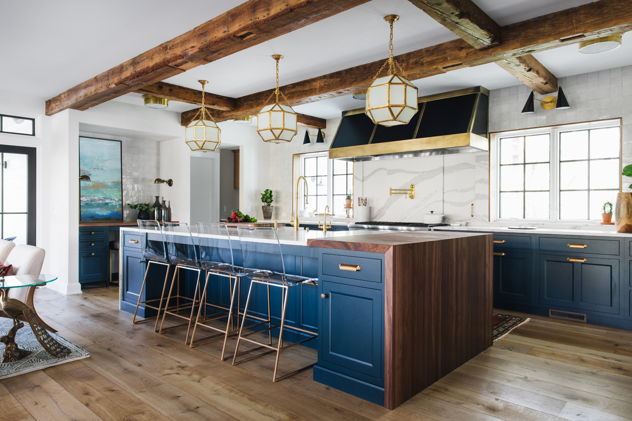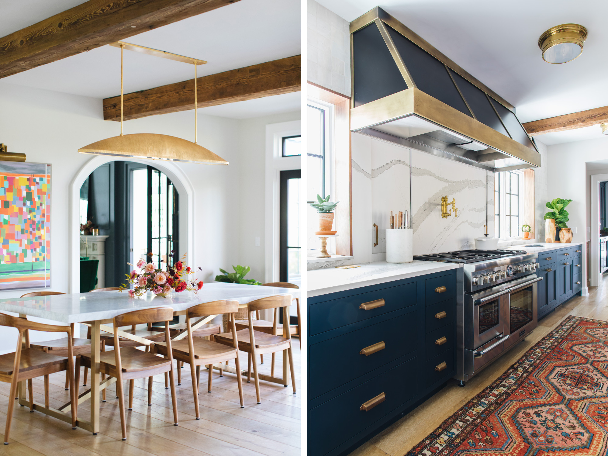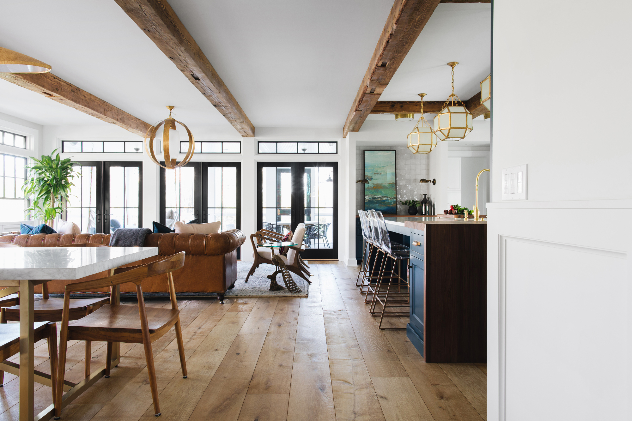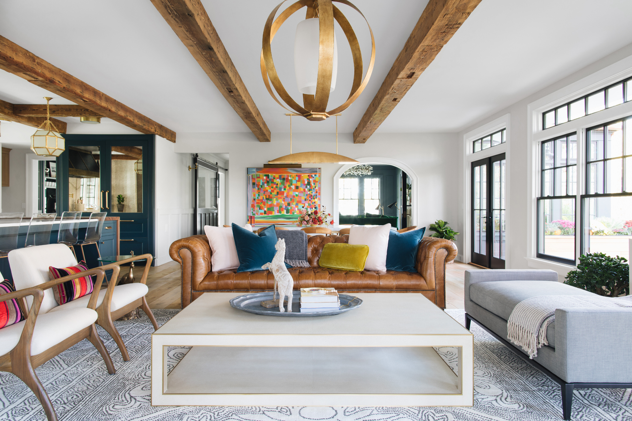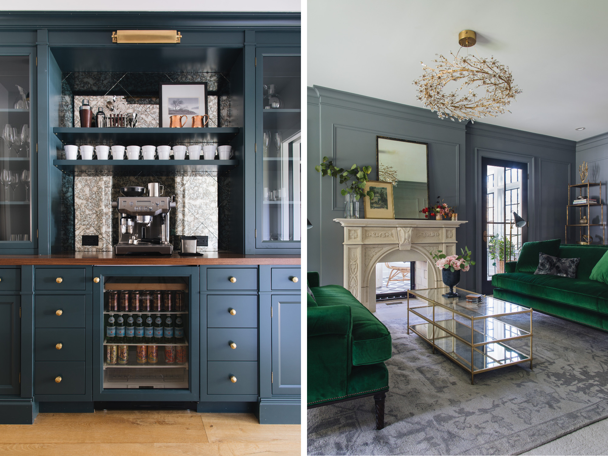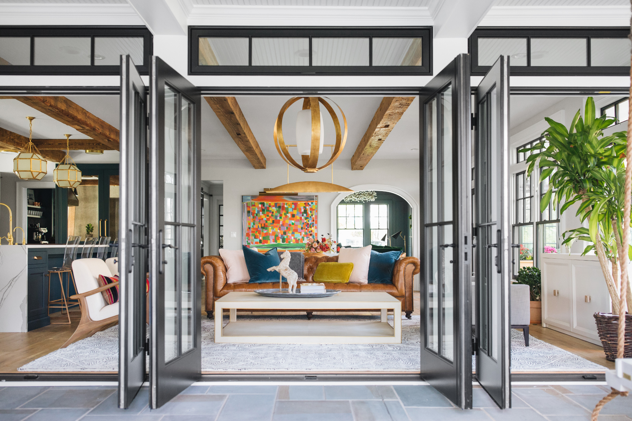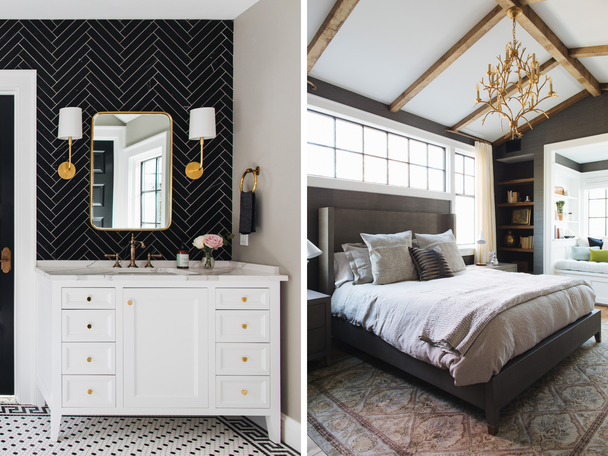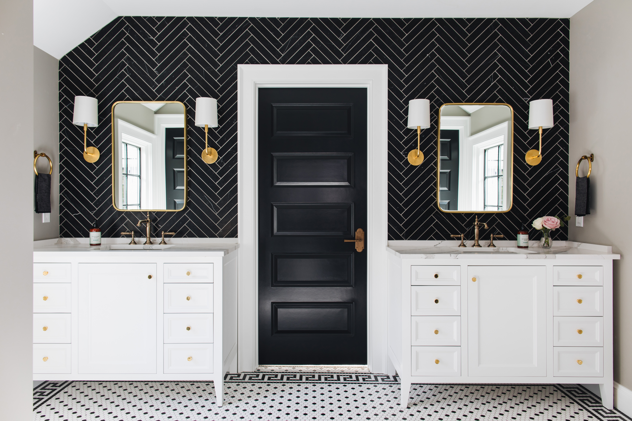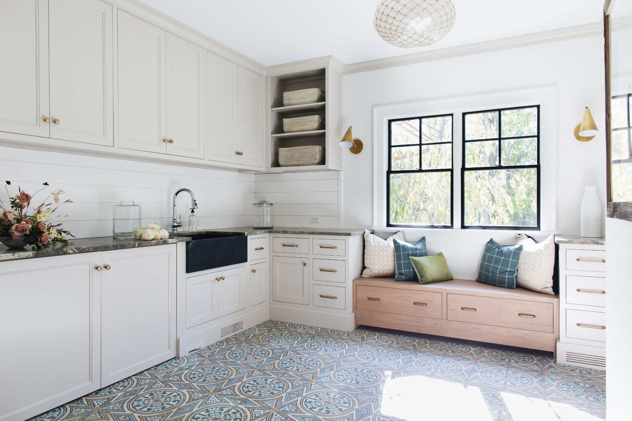History Lesson
East Grand Rapids, MI
- JVD Team: Jeff / Steve
- Builder: Kenowa Builders
- Interior Design : Jean Stoffer
Awards & Media
- Traditional Home, 2019
The client's newly purchased 1921 Dutch Colonial had great potential, located on a channel between two lakes and backing up to 12 acres of wooded park in the heart of East Grand Rapids. The overall goal of the project was to keep the exterior as close to original as possible, while updating the interior to fit the needs of a young family with three boys. Playing up the farmhouse feel in a light-filled modern way and connecting the interiors with their nature-rich surroundings. Determined to minimize additions the garage was bumped out to add a large mudroom, then reconfigured other interior space to improve flow. Updating the back exterior with three french doors, a screen porch, and an outdoor kitchen allowed the home to connect to its surroundings. For the exterior the cladding was replaced, new shutters sized appropraitely to close over the windows, copper gutters, a front porch to honor the architecture's roots, and black paint on the sunroom and window muntins to provide a subtle modern twist.

